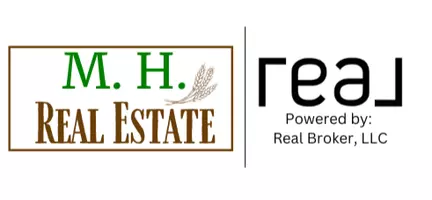UPDATED:
Key Details
Property Type Single Family Home
Sub Type Single Family Residence
Listing Status Active Under Contract
Purchase Type For Sale
Square Footage 4,777 sqft
Price per Sqft $86
Subdivision Vaughn Meadows
MLS Listing ID 565380
Style Two Story
Bedrooms 7
Full Baths 5
Half Baths 1
HOA Y/N No
Year Built 2005
Lot Size 0.429 Acres
Acres 0.429
Property Sub-Type Single Family Residence
Property Description
This IMMACULATE, MASSIVE, and EXQUISITE home ensures that nobody has to share anything. Welcome to this all electric 7 bedrooms, 5 1/2 bath custom built home has more than 4700 sq footage, two main suites with private entrances, dual pane vinyl windows, 2 inch faux mini blinds, and a HUGE custom kitchen. The kitchen has an abundance of cabinet space, with a large powered work island with a serving deck, all stainless steel appliances, tiled backsplash, a built in Lazy-Susan compartment. The built in computer workstation is also a great addition for when you want to take care of business while preparing your dinner. Located on the main hall you will find Jack-N-Jill styled bedrooms with a shared bath and one of the private master suites that leads to the outside patio. The builder of this home did not omit anything, as there beautiful arched openings, vanities with granite, breath taking crown molding, ceramic tiled flooring, as well as hardwood floors on the main floor. As you venture over the other side of the home, you will find a well equipped wet bar with 2 serving areas that can easily be a 2nd kitchen. Over looking the wet bar is the living room that is open and airy. Also on the other side is the 2nd master ensuite and bath. Would you believe that we still haven't been upstairs? Upstairs you will find 3 additional bedrooms, 2 baths with a desirable media area that any student would appreciate. There is also a recreational area, a bonus room, flex room and to support all of this a separate HVAC! One step outside and you will ask yourself which area is best, the inside or the outside! The exterior features a ridge vented architectural roof, low maintenance vinyl enclosed soffits and eaves, and both side and rear covered patios. There is a detached oversized workshop with roll-up doors and windows with adorable pavers leading you there. If you know your math, this house+ your family = SOLD!! Assumable VA loan with 2.75% interest rate!!
Location
State AL
County Montgomery
Area Mont-S Central Mont City
Interior
Interior Features Attic, Wet Bar, Double Vanity, Garden Tub/Roman Tub, High Ceilings, Pull Down Attic Stairs, Storage, Separate Shower, Walk-In Closet(s), Workshop, Window Treatments, Breakfast Bar
Heating Heat Pump, Multiple Heating Units
Cooling Ceiling Fan(s), Heat Pump, Multi Units
Flooring Carpet, Tile
Fireplace No
Appliance Dishwasher, Electric Range, Electric Water Heater, Disposal, Multiple Water Heaters, Microwave, Plumbed For Ice Maker, Refrigerator, Smooth Cooktop, Self Cleaning Oven
Laundry Washer Hookup, Dryer Hookup
Exterior
Exterior Feature Covered Patio, Fence, Patio, Storage
Parking Features Attached, Driveway, Garage
Garage Spaces 3.0
Fence Partial, Privacy
Pool None
Utilities Available Cable Available
Water Access Desc Public
Roof Type Ridge Vents
Porch Covered, Patio
Building
Lot Description City Lot
Entry Level Two
Foundation Slab
Sewer Public Sewer
Water Public
Architectural Style Two Story
Level or Stories Two
Additional Building Storage, Workshop
New Construction No
Schools
Elementary Schools Dannelly Elementary School
Middle Schools Brewbaker Middle School,
High Schools Jefferson Davis High School
Others
HOA Fee Include Security
Tax ID 10-08-27-1-005-022.000
Security Features Security System,Fire Alarm
Acceptable Financing Cash, Conventional, FHA, VA Loan
Listing Terms Cash, Conventional, FHA, VA Loan




