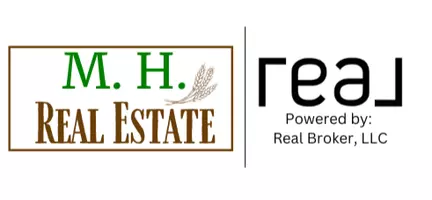UPDATED:
Key Details
Property Type Single Family Home
Sub Type Single Family Residence
Listing Status Active
Purchase Type For Sale
Square Footage 1,972 sqft
Price per Sqft $116
Subdivision Green Acres
MLS Listing ID 576560
Style One Story
Bedrooms 4
Full Baths 2
HOA Y/N No
Year Built 1968
Lot Size 0.300 Acres
Acres 0.3
Property Sub-Type Single Family Residence
Property Description
Step into this freshly renovated 4-bedroom, 2-bath home located in a peaceful cul-de-sac. This move-in-ready home features two spacious living areas, one showcasing stunning exposed rafters that add warmth and charm.
Enjoy cooking in a beautifully updated kitchen complete with granite countertops, brand-new appliances, and modern finishes. Both bathrooms have been upgraded with matching granite for a cohesive, elegant feel.
The master suite is a true retreat, featuring a HUGE walk-in closet with room to add a vanity or dressing area. Fresh paint in a warm, earthy tone enhances the inviting atmosphere throughout the home.
Large storage shed on concrete slab sits right out back for extra storage!
Additional highlights include:
Brand new A/C for year-round comfort
Tiled outdoor patio and large yard—perfect for relaxing or entertaining
Modern fixtures and finishes throughout
Don't miss your chance to own this gorgeous home with designer touches and a functional layout perfect for any lifestyle!
Location
State AL
County Montgomery
Area Mont-S Central Mont City
Interior
Interior Features Linen Closet, Pull Down Attic Stairs, Walk-In Closet(s)
Heating Central, Gas
Cooling Central Air, Electric
Flooring Carpet, Laminate, Tile
Fireplace No
Appliance Dishwasher, Electric Range, Disposal, Gas Water Heater, Plumbed For Ice Maker, Self Cleaning Oven
Laundry Washer Hookup, Dryer Hookup
Exterior
Exterior Feature Fence, Patio, Storage
Parking Features Attached Carport
Carport Spaces 2
Fence Partial
Pool None
Utilities Available Cable Available, Electricity Available, Natural Gas Available
Water Access Desc Public
Porch Patio
Building
Lot Description City Lot, Cul-De-Sac, Mature Trees
Entry Level One
Foundation Slab
Sewer Public Sewer
Water Public
Architectural Style One Story
Level or Stories One
Additional Building Storage
New Construction No
Schools
Elementary Schools Vaughn Road Elementary School
Middle Schools Goodwyn Middle School,
High Schools Jefferson Davis High School
Others
Tax ID 0310072602002007000
Security Features Fire Alarm
Acceptable Financing Cash, Conventional, FHA, VA Loan
Green/Energy Cert Wind
Listing Terms Cash, Conventional, FHA, VA Loan




