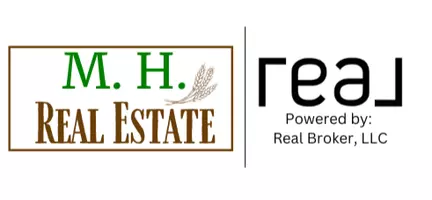UPDATED:
Key Details
Property Type Single Family Home
Sub Type Single Family Residence
Listing Status Active
Purchase Type For Sale
Square Footage 2,290 sqft
Price per Sqft $137
Subdivision Rural
MLS Listing ID 576593
Style One Story
Bedrooms 4
Full Baths 3
HOA Y/N No
Year Built 1968
Lot Size 10.000 Acres
Acres 10.0
Property Sub-Type Single Family Residence
Property Description
This one-of-a-kind property offers the space, functionality, and flexibility you've been searching for! Nestled on 10 beautiful acres, this 4-bedroom, 3-bathroom home features a thoughtful split floor plan, ideal for large or multi-generational families.
Enjoy cozy evenings in the spacious family room with a warm fireplace and a built-in oversized safe, perfect for valuables. Entertain guests in style in the formal dining room with stunning custom built-in cabinetry.
The property includes:
• A 2-car carport
• A huge shop with a custom hydraulic car lift—a dream setup for auto enthusiasts or serious hobbyists
• A barn ready for your animals or equipment
• A private guest apartment with a full kitchen and bathroom—great for in-laws, guests, or rental income
Step outside to enjoy the beautifully landscaped yard, offering plenty of room to roam, garden, or relax under the stars.
This property has it all—space, function, and charm—ready for you to make it your own!
Location
State AL
County Dallas
Area Outside The City
Interior
Interior Features Attic, Double Vanity, Storage, Separate Shower, Walk-In Closet(s), Workshop, Window Treatments
Heating Central, Gas, Multiple Heating Units
Cooling Central Air, Ceiling Fan(s), Electric, Multi Units
Flooring Carpet, Tile
Fireplaces Number 1
Fireplaces Type One, Gas Log
Fireplace Yes
Appliance Convection Oven, Dishwasher, Gas Cooktop, Gas Oven, Gas Water Heater, Multiple Water Heaters, Microwave Hood Fan, Microwave, Plumbed For Ice Maker
Laundry Washer Hookup, Dryer Hookup
Exterior
Parking Features Attached Carport
Carport Spaces 2
Pool None
Utilities Available Electricity Available, Propane
Water Access Desc Public
Building
Lot Description Outside City Limits, Level, Mature Trees
Entry Level One
Sewer Septic Tank
Water Public
Architectural Style One Story
Level or Stories One
New Construction No
Schools
Elementary Schools Bruce K Craig Elementary School
Middle Schools Tipton Durant Middle School,
High Schools Southside High School
Others
Tax ID 25-03-05-0-000-006.0000
Security Features Fire Alarm
Acceptable Financing Cash, Conventional, FHA, USDA Loan, VA Loan
Listing Terms Cash, Conventional, FHA, USDA Loan, VA Loan




